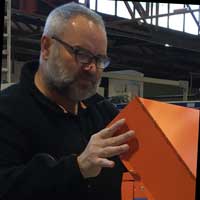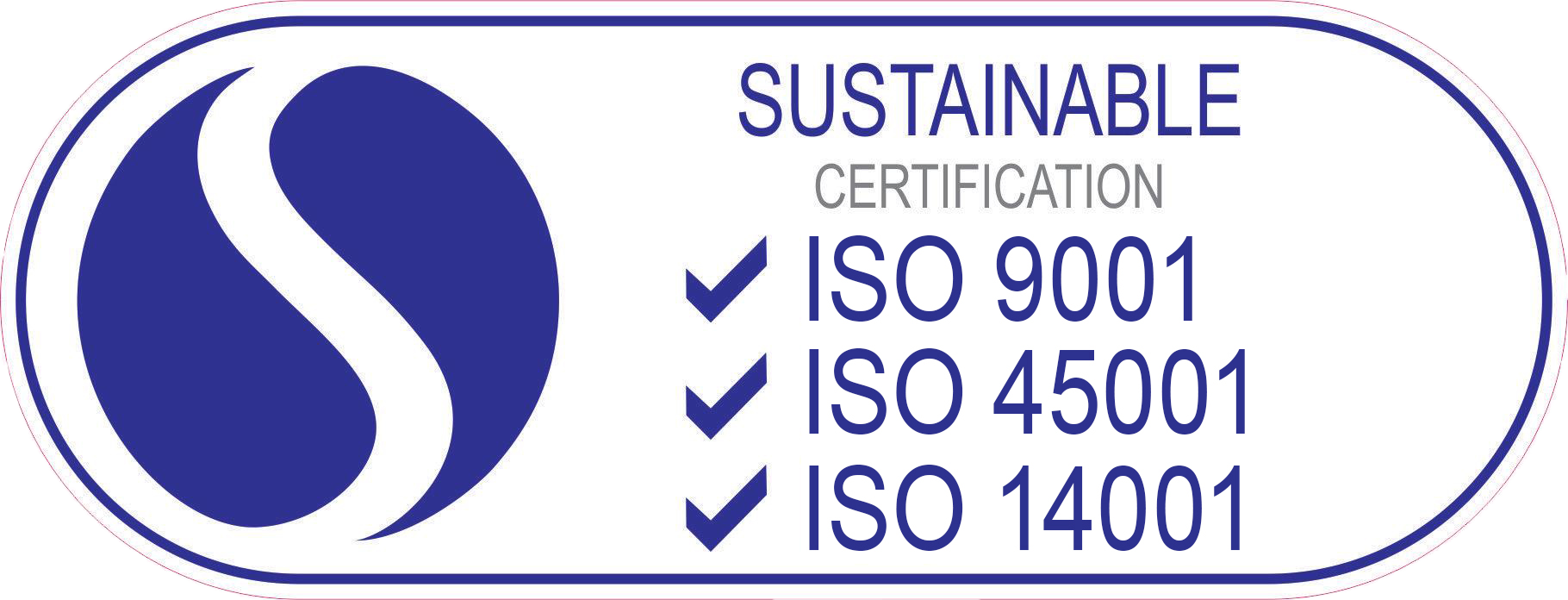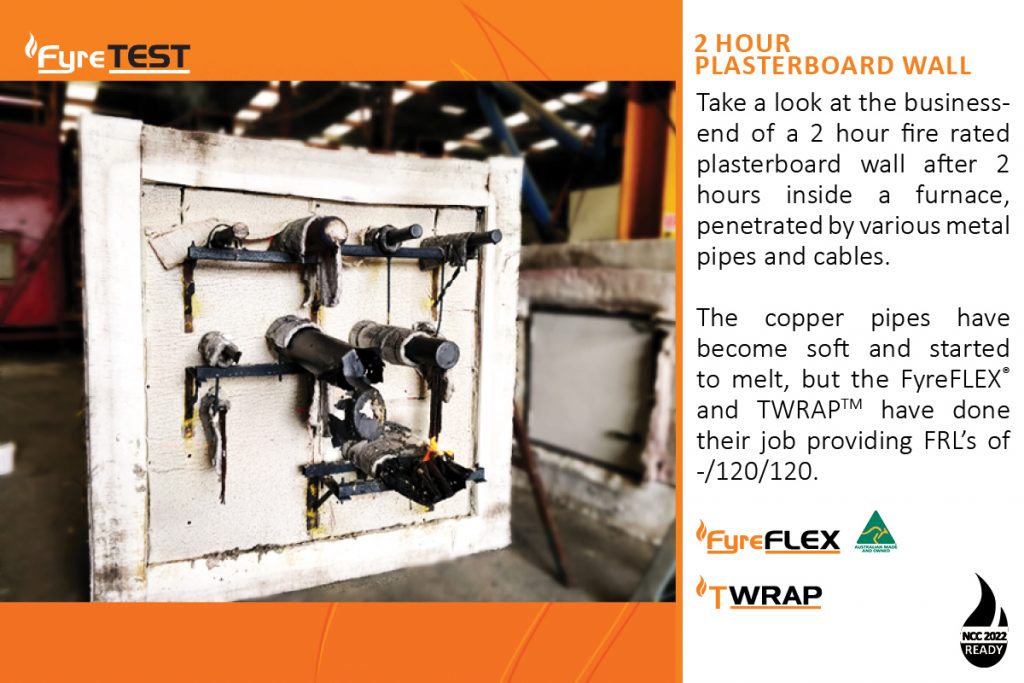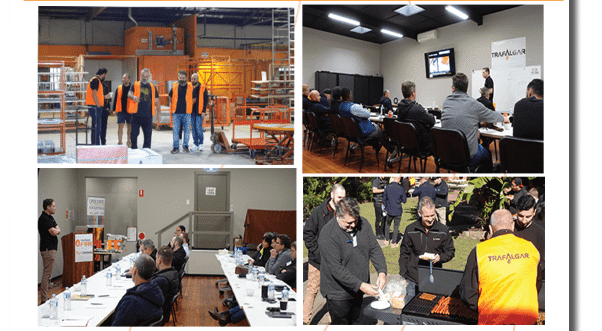“….It is the SYSTEM that the FRL or fire-rating applies to, NOT the products themselves”.

John Rakic
John Rakic is the proud Owner and Managing Director of Trafalgar Group with over 20 years of experience in the passive fire industry.
This is just a snippet of the full article. To read the entire article, download the pdf today.
Having spent my entire working life in passive fire protection, I am amazed at how little of the basic principles are taught to the trades, whether it be at TAFE, University or on the job. Once the so-called BLACK BOX is taken away, passive fire protection and fire rating can be much easier to understand.
I am passionate about educating builders, trades, design professionals and certifiers in all things passive fire protection, as a little bit of basic knowledge goes a long way to improve the selection, installation and commissioning of passive fire protection SYSTEMS.
I often sit in on our FREE training sessions for industry and often chip in towards the end of the day and say to attendees; “If you get nothing out of today except one thing; remember that it is the SYSTEM that the FRL or fire rating applies to, not the products themselves”.
The NCC or BCA requires that we provide fire barriers to separate larger buildings into discrete fire compartments therefore helping to limit the size of a fire and allow for safe egress of occupants, fire brigade intervention and property protection. These fire barriers typically consist of both vertical and horizontal barriers.
These include fire rated walls, fire rated service risers, lift shafts or stair shafts, fire rated floor slabs and fire rated floor ceiling systems. This concept of creating fire compartments is referred to as fire compartmentalisation and is often described as passive fire protection; to compare and contrast to active fire protection which are water-based systems to extinguish or control a fire, emergency warning systems to alert the occupants and of course the fire services of a fire.
PASSIVE FIRE PROTECTION SYSTEMS
Fire ratings are described in the NCC or BCA as Fire Resistance Levels; FRL’s.
FRL’s are determined from subjecting a representative wall, shaft, floor or ceiling SYSYEM to a fire resistance test in accordance with AS1530 Part 4 – 2014.
As doors, control joints and services need to pass through fire barriers, these also need to have been subjected to the AS1530 Part 4 – 2014 fire test each fire barrier type. This is required to verify the wall for example, with these openings in it, can effectively provide a passive fire protection barrier SYSTEM. This SYSTEM can be characterised by stopping the fire spread, limit smoke spread and keep the temperature on the non-fire side of the wall cool enough to not allow a secondary fire to initiate by way of radiant heat, conduction or convection for example.
The fire test is called a SYSTEM test, and the only way we can know for certain how it will perform in a fire is to fire test the proposed SYSTEM to the AS1530 Part 4 – 2014 fire test methodology.
The most basic way to understand passive fire protection is that we install on-site in the same manner that a successfully fire-tested SYSTEM was installed. Put simply, install what was successfully fire tested as a SYSTEM.
If you follow this logic through, it makes sense that the manufacturers of the products which make up the SYSTEM provide clear technical instruction on how to build the fire barrier, complete with the openings and the fire-stopping materials; this allows replication of the proven, fire tested SYSTEM installation on real-world
building sites.
Where it gets a little more complicated is that there are many different suppliers and a multitude of materials used to build fire-rated wall, shaft, floor and ceiling SYSTEMS. To further complicate the choice, one can quickly realise the number of different openings in these barriers; openings for doors, windows, access and opening for services for all the trades including for example Plumbing, HVAC&R, Electrical, Active Fire, data etc….
Fire testing is expensive and therefore not too many companies have the financial strength or foresight (or some might say stupidity) to provide fire-stopping materials for the plethora of services and fire barrier types and orientation a typical building will employ.




