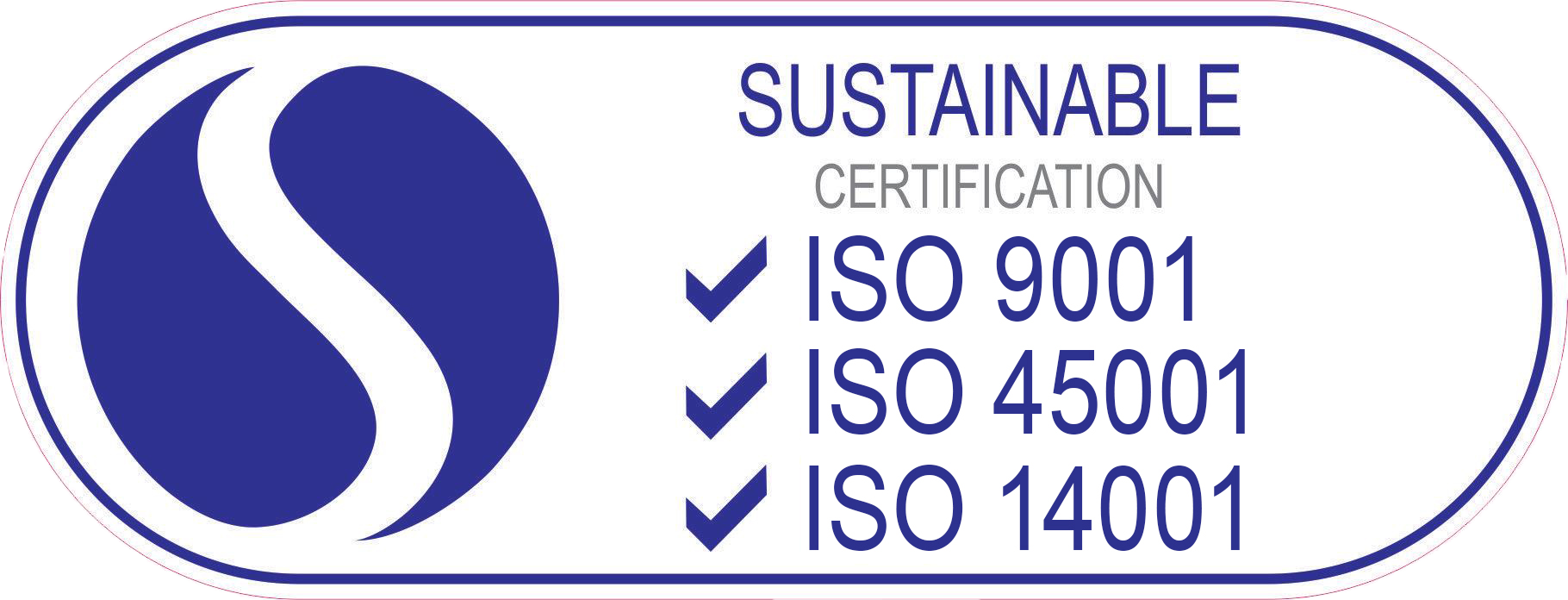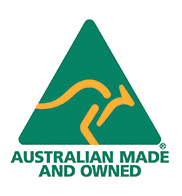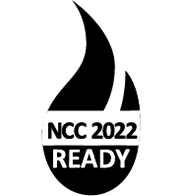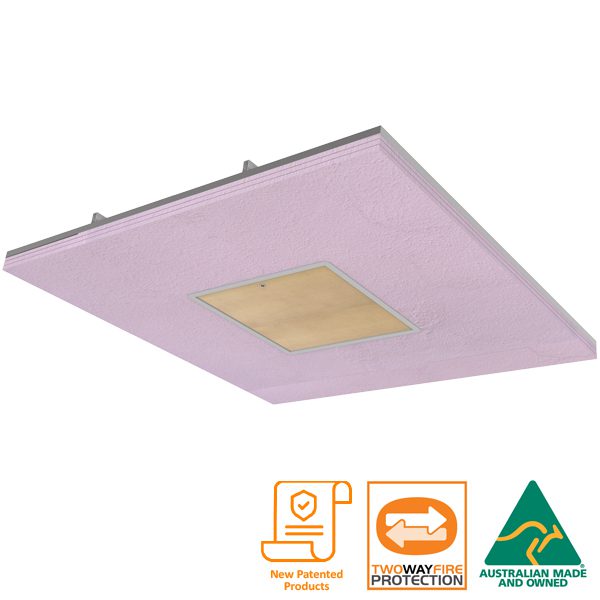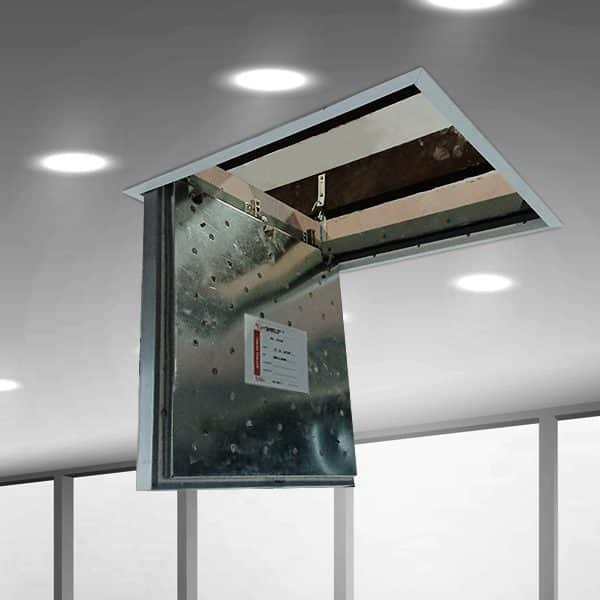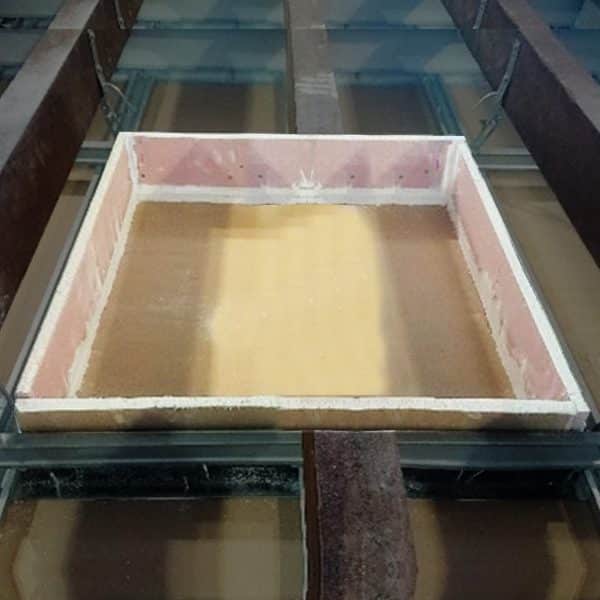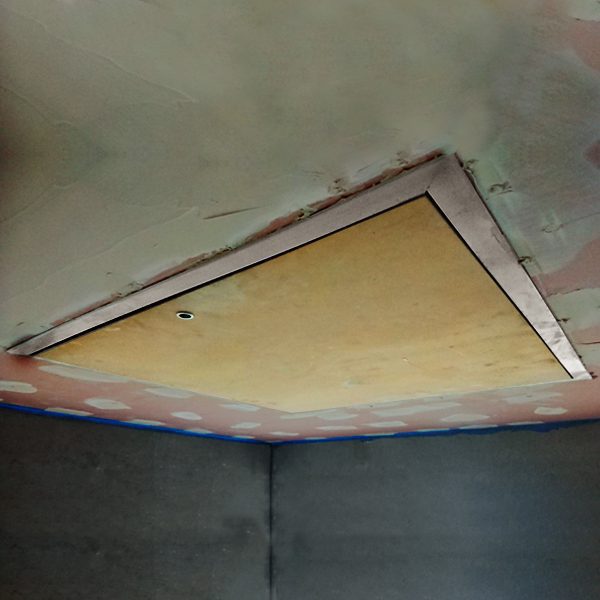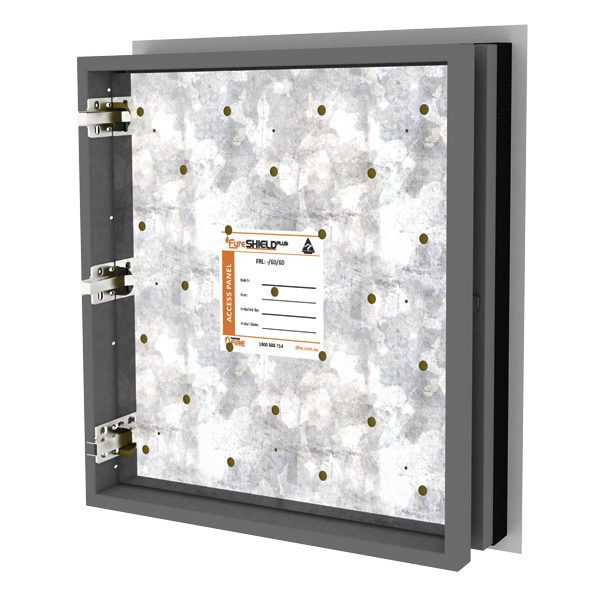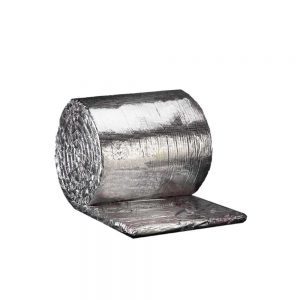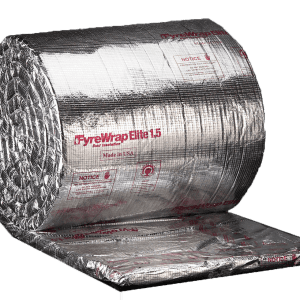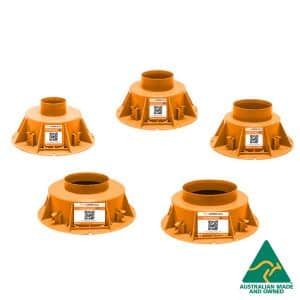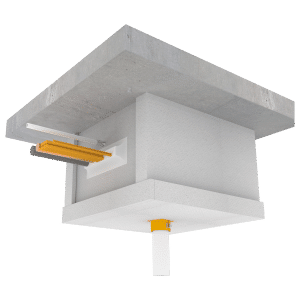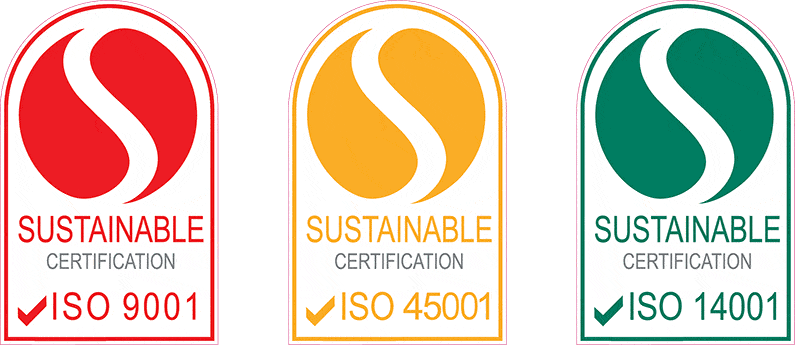Description
FyreSHIELD™ PLUS is a proudly Australian Made and Owned Access Panel system that has been designed and tested to be built into plasterboard ceilings. With improved fire and acoustic performance, while maintaining the signature Trafalgar Fire quality, FyreSHIELD™ is the only Access Panel worth specifying and installing!
Access Panels have always been an important part of Trafalgar Group, and we are proud to present the next innovation of our FyreSHIELD™ systems with full RISF. Approvals for plasterboard
Ceiling systems are few and far between across the market, but the FyreSHIELD™ PLUS system provides an easy option for direct compliance.
Innovative and patented advancements have made it possible to achieve simple and compliant fire ratings for concealed-hinge fire rated Access Panels like never before. No cladding, no need for historical test data – just clever, hinged, as-tested design. Manufactured in South Granville using high-quality Australian sourced materials wherever possible, and most importantly, fire tested to AS1530.4:2014, FyreSHIELD™ PLUS makes fire rated access simple and compliant.
Key Features:
- Fully fire tested -/120/120 FRL’s plus 60min RISF in accordance with AS1530.4:2014
- Range of stock sizes with custom sizes available
- No additional fire stopping needed, just sealant for installation
- Australian made quality
- Fully concealed hinges
- Budget lock as standard
Applications:
- Plasterboard Ceilings:
- 2 and 3-layer ceilings with RISF
- 2-way rated ceilings
- Walls:
- Plasterboard
- Shaftliner
- Pronto Panel®
- Concrete/Masonry
- AlphaPanel®
- Trafalgar COREX
- Hebel®
- WALSC AAC Panel
- Speedpanel®
