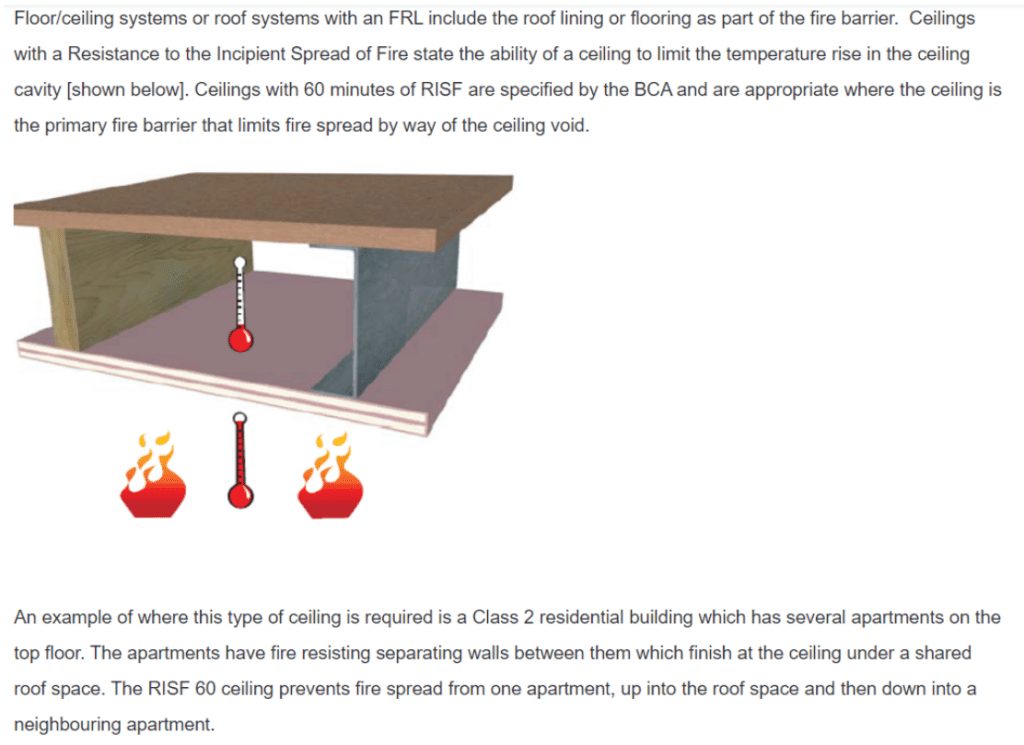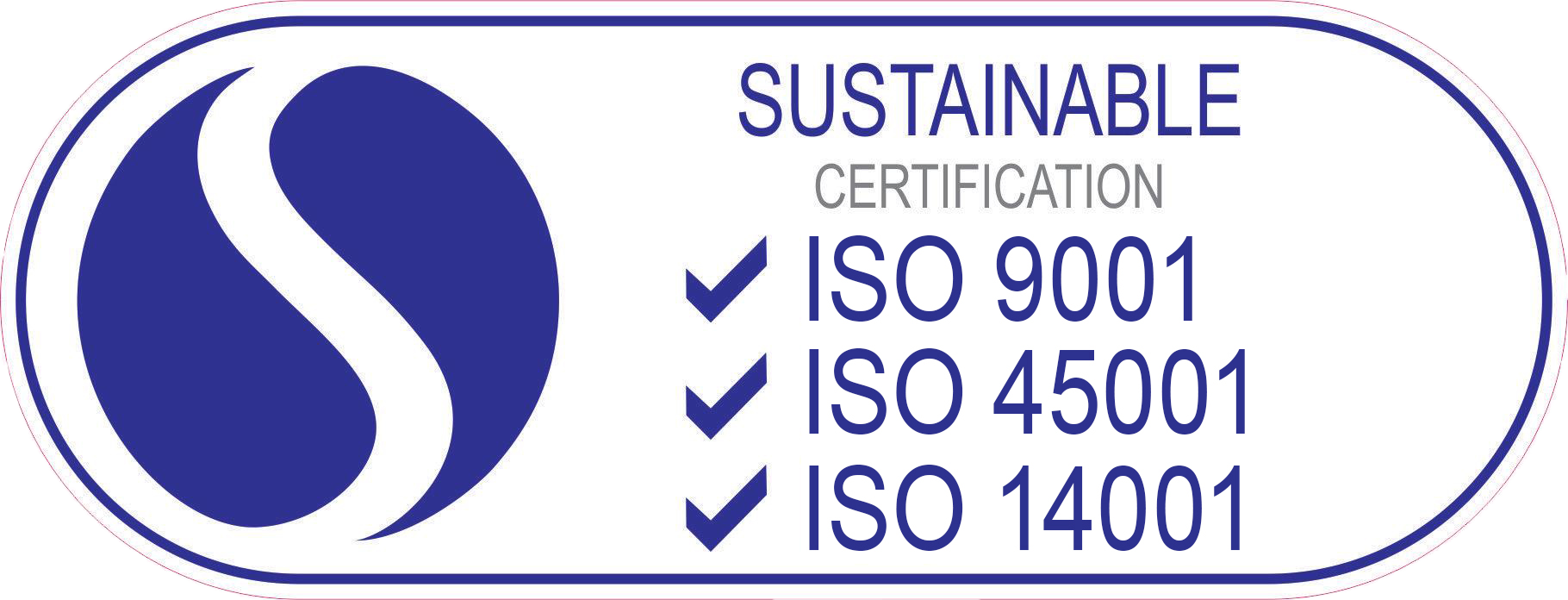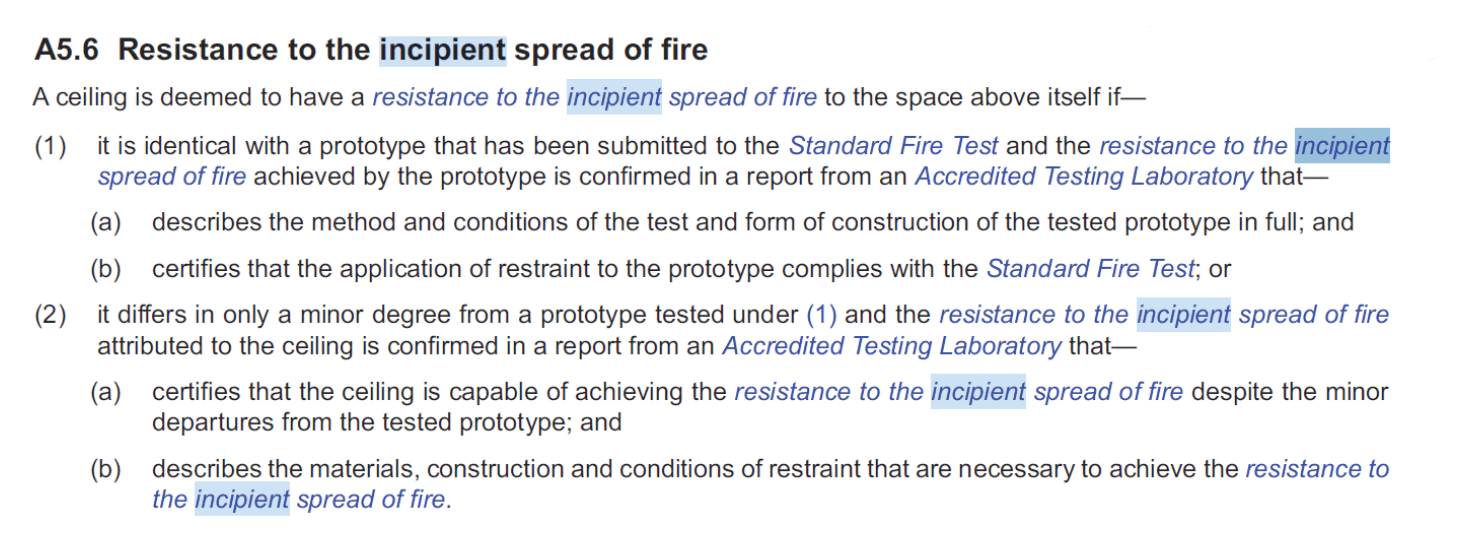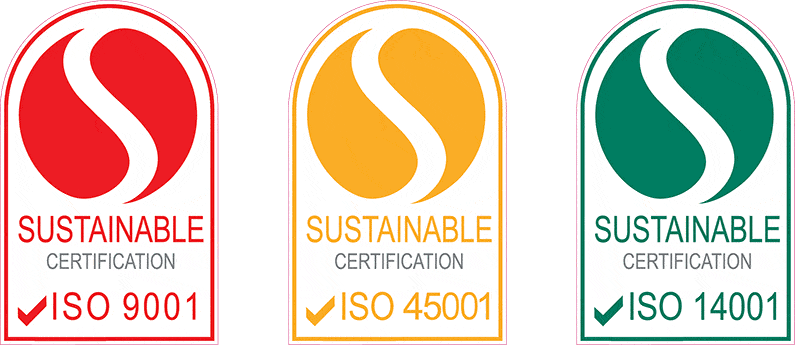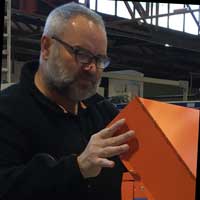
John Rakic
John Rakic is the proud Owner and Managing Director of Trafalgar Group with over 20 years of experience in the passive fire industry.
The NCC in Australia has made it clear; fire testing needs to be current and conducted in accordance with the latest version of the fire test standard, AS1530 Part 4-2104. This method includes a section dealing with fire rated ceiling systems that deals with floor / ceiling systems and how to fire test them and any opening in them, for access, mechanical ventilation or where services pass through the floor / ceiling system.
This article will explain the somewhat confusing requirement for so called Resistance to Incipient Spread of Fire, aka RISF and what it means and how the correct fire ratings are achieved
This is just a snippet of the full article. To read the entire article, download the pdf today.
Table of Contents
NCC Requirements
In many applications, the NCC requires a ceiling having a resistance to the incipient spread of fire (RISF) of not less than 60 minutes. The ONLY requirement is at least 60 minutes RISF.
What does this mean and how is it achieved?
These ceilings are really a floor / ceiling system; that is a suspended ceiling is hung from typically a lightweight timber floor for example. This floor/ ceiling system has a cavity, void or internal floor / ceiling space. A standard fire resistance test would measure the temperature of the top of the wooden floor, when fire tested with exposure from below, ignoring the temperature inside the floor/ceiling cavity or void. The NCC recognises this and has a special additional and more onerous fire requirement, called the Resistance to Incipient Spread of Fire (RISF)
The NCC definition is included below:

This is a typical clause in the NCC that requires a ceiling with RISF:
Fire Testing Requirement for Access Panels to AS1530 Part 4- 2014
The NCC in Clause C3.15 outlines the requirements for openings in fire rated barriers, whether access panels or service penetrations.
One can clearly see that tested systems are required and the test method is AS1530 Part 4, and there is reference to resistance to incipient spread and specific requirements when the NCC asks for a RISF rating.
I used my old friend Google and found a nice little picture to help show the void or ceiling cavity for a floor/ceiling system and where additional temperatures are measured during as AS1530 Part 4 – 2014 fire test. Nice little explanation Knauf l thank you and I hope you don’t mind me sharing.
