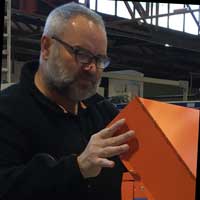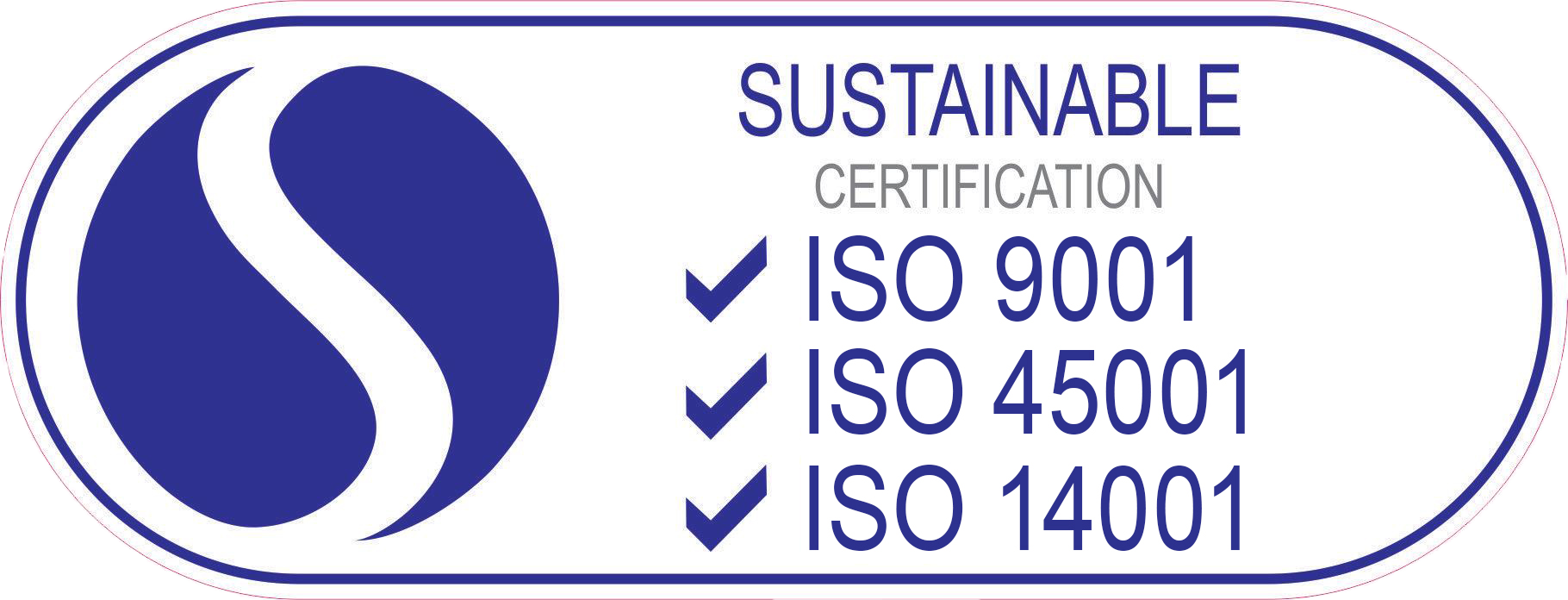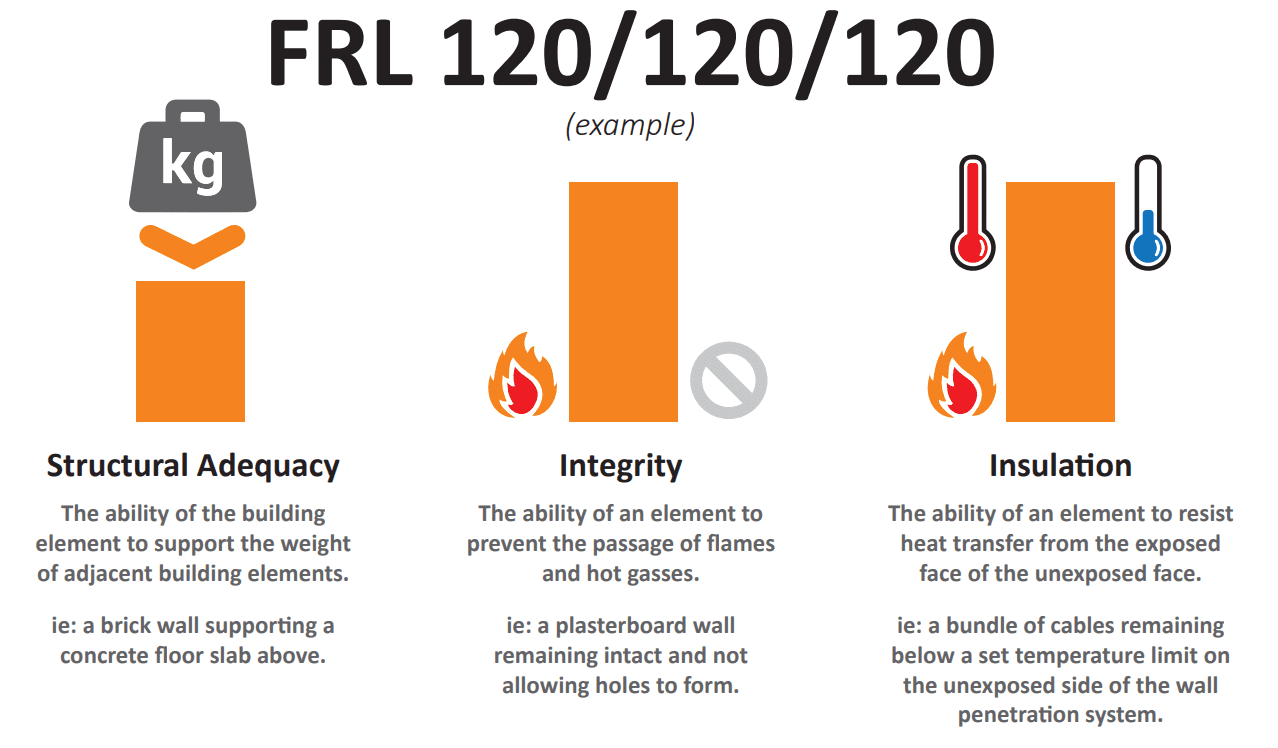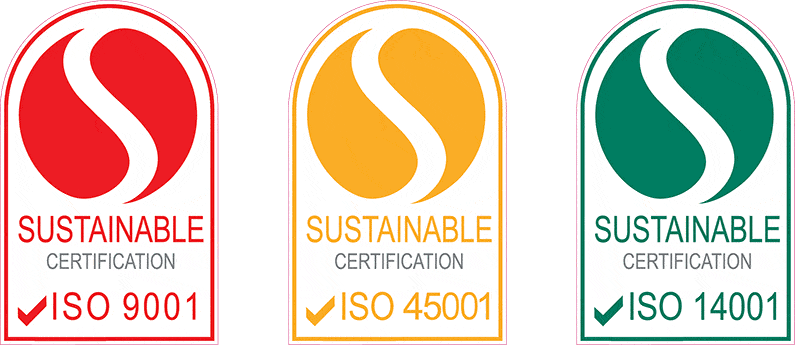
John Rakic
John Rakic is the proud Owner and Managing Director of Trafalgar Group with over 20 years of experience in the passive fire industry.
Fire stopping works are being closely scrutinised now.
We have all heard all the fuss about so called combustible cladding on buildings here in Australia, and some of us would have seen the tragic events unfold at Grenfell in England, and our own near misses here with the Lacrosse Towers and New 200 Apartments fires. You might be thinking, what does that mean to me as an Electrician?
The court ruled on the Lacrosse Towers, that Architects, Certifiers and Engineers, as well as Government were culpable for their actions for not providing a high level of skill and ensuring all building materials and installations are designed, installed and commissioned in accordance with the strict requirements of our National Construction Code (NCC).
This all has resulted in a big shift in attitude from the insurance industry, which has many service providers seeing huge increases in their insurance policies and some being uninsurable.
This is just a snippet of the full article. To read the entire article, download the pdf today.
Table of Contents
The Basics
Let me start right back at basics. The Building Regulations require larger buildings to be divided into so-called fire compartments, which are bound my fire rated walls, fire rated floor slabs and in some cases fire rated ceilings. There are also service riser shafts, which are like fire rated chimneys that run vertically up high rise apartment buildings for example.
All of these fire rated walls, shafts, floors and ceilings are required under the NCC to have a fire rating, known as the FRL (Fire Resistance Level). This form a compartmentalization of buildings is known as passive fire protection or fire containment.
It follows that any openings for services in these a barrier requiring an FRL, such as electrical cables for example need to effectively penetration seal or “fire stopped” to ensure the FRL is maintained.
Fire Testing of Service Penetrations in Fire Barriers
The NCC requires that all openings for services are fire tested to Australian Standard, AS1530 Part 4, and comply with AS4072 Part 1, which provides design, installation and certification advice.
Only from these fire tests, can an FRL be achieved for openings for services and passive fire protection products. It is an expensive, but sound means to ensure the fire containment efficacy of our building stock, by using proven systems which have achieved the required FRL.
Important Distinction Relating to Products and Fire Ratings
Fire stopping products themselves do not have a so-called fire rating. You might ask yourself, how can that make sense? I am sure I have seen product literature from manufacturers saying for example, a 4 hour fire rating or up to 4 hours in their product literature and on product labelling.
The truth is the FRL applies to a SYSTEM, not a product.
Only when the product in question is installed correctly in a particular configuration does the FRL apply.
Understanding an FRL Designation
For fire stopping of service penetrations, only two of the three criteria which make up the FRL designation are important.
These are the two last criteria, which are defined as integrity and insulation.
Without getting too technical, the integrity is the ability of the fire stopping SYSTEM to resist the passage of flames and hot gases, whilst insulation is the ability of the fire stopping SYSTEM to maintain a temperature on the non-fire side below acceptable temperature limits; that is to avoid excessive heat conduction through the
opening.
One can imagine that a cable tray, or a larger cable with a reasonable size copper core for example, will conduct heat along its length. For these service types, it is often a requirement to add some insulation wrap to the services adjacent to the fire stopping. All this is determined from fire testing of the SYSTEM to AS1530 Part 4.
Penetrations are not required to have a Structural Adequacy rating and is usually expressed as a dash. For example, a penetration through a 2-hour load bearing wall would be written as -/120/120.



