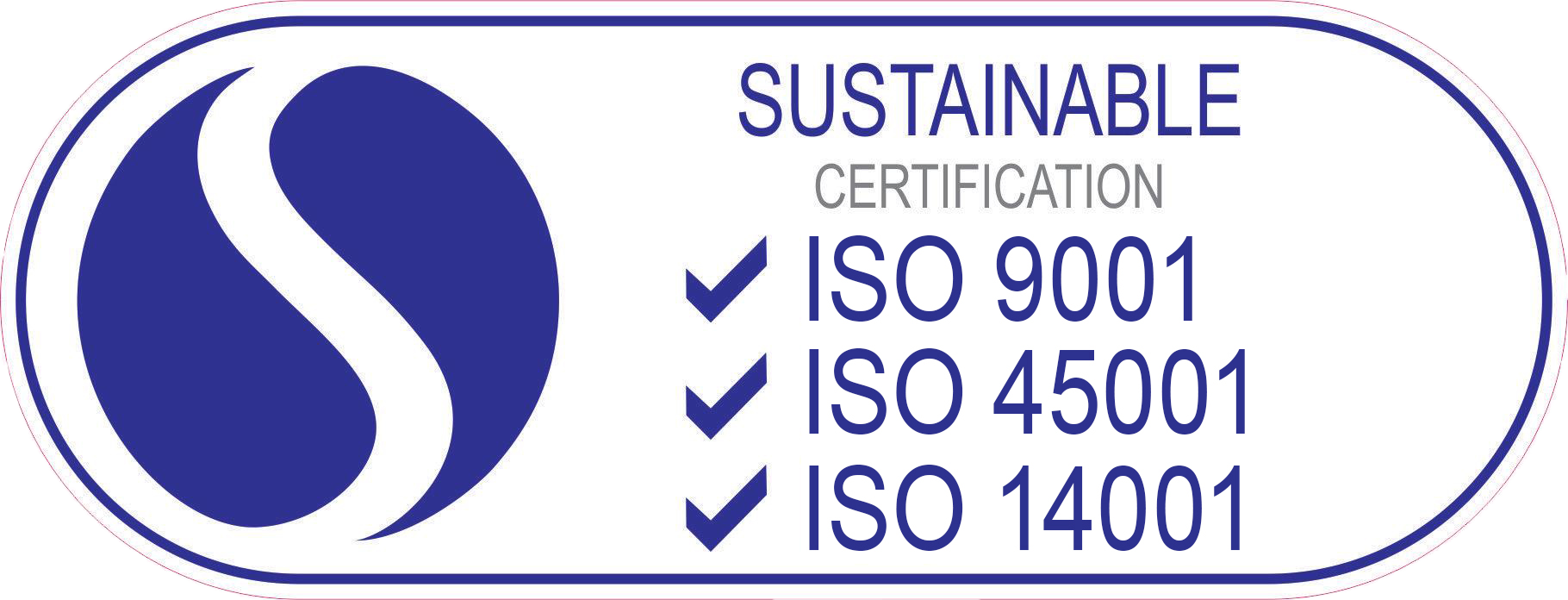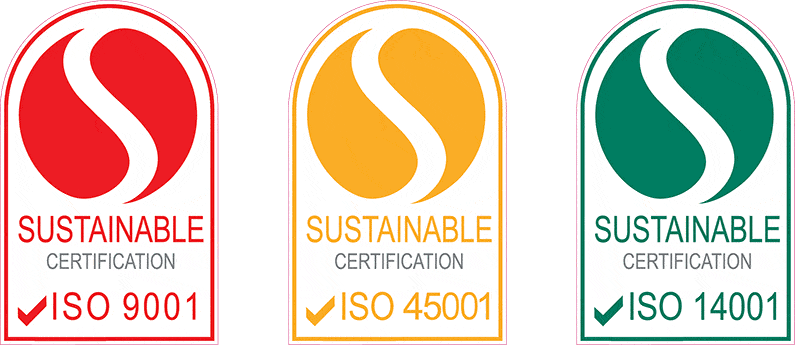“…. The NCC and BCA tend to deal with compartment barriers separately; that is, we have fire walls with an FRL and Smoke Walls with poorly defined and qualitative requirements. We do not really have a fire and smoke wall, ceiling, shaft, or floor. Should we?
What do you think society at large or the average person thinks?
Do you think when they hear the term fire compartment wall, do they think or expect this barrier is safe for fire spread and smoke spread?”
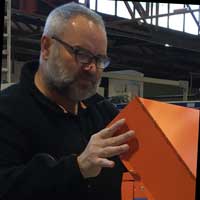
John Rakic
John Rakic is the proud Owner and Managing Director of Trafalgar Group with over 20 years of experience in the passive fire industry.
This is just a snippet of the full article. To read the entire article, download the pdf today.
I first saw Passivhaus appear on google searches or in my LinkedIn feed several years ago; if my memory serves me correctly it was before COVID.
As I have spent my life in Passive Fire Protection, the “Passiv” component caught my eye.
I googled it’s meaning:
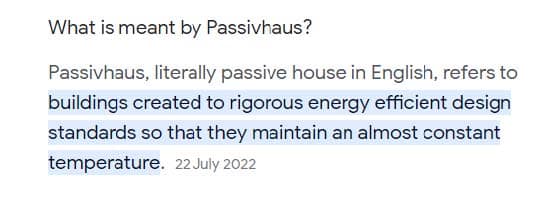
So, it is about energy efficiency.
Today, we all appreciate the escalating costs of energy and with or without mandated control in the NCC or BCA, I think there is an appetite to save money and have a more energy efficient home, apartment, or commercial building.
So, what does this have to do with Passive Fire Protection, you might be thinking?
It has always bothered me that Australian Construction requirements in the NCC or BCA deal with fire and smoke separately.
A big part of Passive Fire Protection is the containment of fire, by separation of larger buildings into fire compartments. If a fire breaks out in one area of a building, we do not want the fire to spread to other parts of the building.
So, let’s define fire in the context above. Do we mean the flames, or do we mean the smoke as well?
The NCC and BCA tends to deal with these compartment barriers separately; that is, we have fire walls with an FRL and Smoke Walls with poorly defined and qualitative requirements.
We do not really have a fire and smoke wall, ceiling, shaft, or floor? Should we?
What do you think society at large or the average person thinks?
Do you think when they hear the term fire compartment wall, do they think or expect this barrier is safe for fire spread and smoke spread?
I would argue they do!
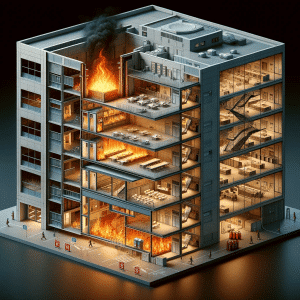
So, let’s go back to Passivhaus for a minute……
One component of energy efficiency is to have airtight envelope or barriers between adjoining spaces, such as apartments for example.
Why heat in the winter or cool in the summer, only to have leaks which require the heater or air conditioner to work harder, using more energy to maintain the desired internal temperature. Don’t you like me remember you parents saying things like “Close the door; were you born with a broom in your backside?”
COVID and what it helped identify.
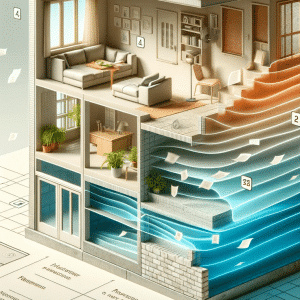
COVID was spreading and we all were worried. Nursing homes, hotels and hospitals were see-ing large number of infections even with some form of isolation of patients of guest why? How was it spreading?
We were washing our hands and keeping apart but infections were on the increase.
BINGO we realised; it is airborne – wear masks…..
How was it spreading within the buildings from room to room or ward to ward?
The wake up call for us; all the so called fire and smoke walls leaked like sieves.
Passivhaus folk; I can’t think of a better term, came to the table and were doing fan pressure testing of spaces. Doors, access panels, openings for services, joints, and poor construction were all leaking. In panic nursing homes, hospitals, and apartments were sealing walls, ceilings, floors, and shafts the best they could.
The issue with fire rater barrier was do we effect the FRL and certification by adding materials to seal gaps or openings?
If only we had fire and smoke walls all this time in the NCC; they would be airtight too, as smoke is just incomplete combustion particulate in the air; yes it may be warmer than ambient, but my experience is that medium-temperature smoke leakage testing does not offer much cost-benefit analyses; ambient leakage results correlate quite well when medium temperature air (called smoke) test data is corrected to STP or ambient conditions for many building elements I have tested over the years. For the record, my major thesis for my Masters in Fire engineering was related to smoke leakage through fire barriers and opening in fire barriers.
