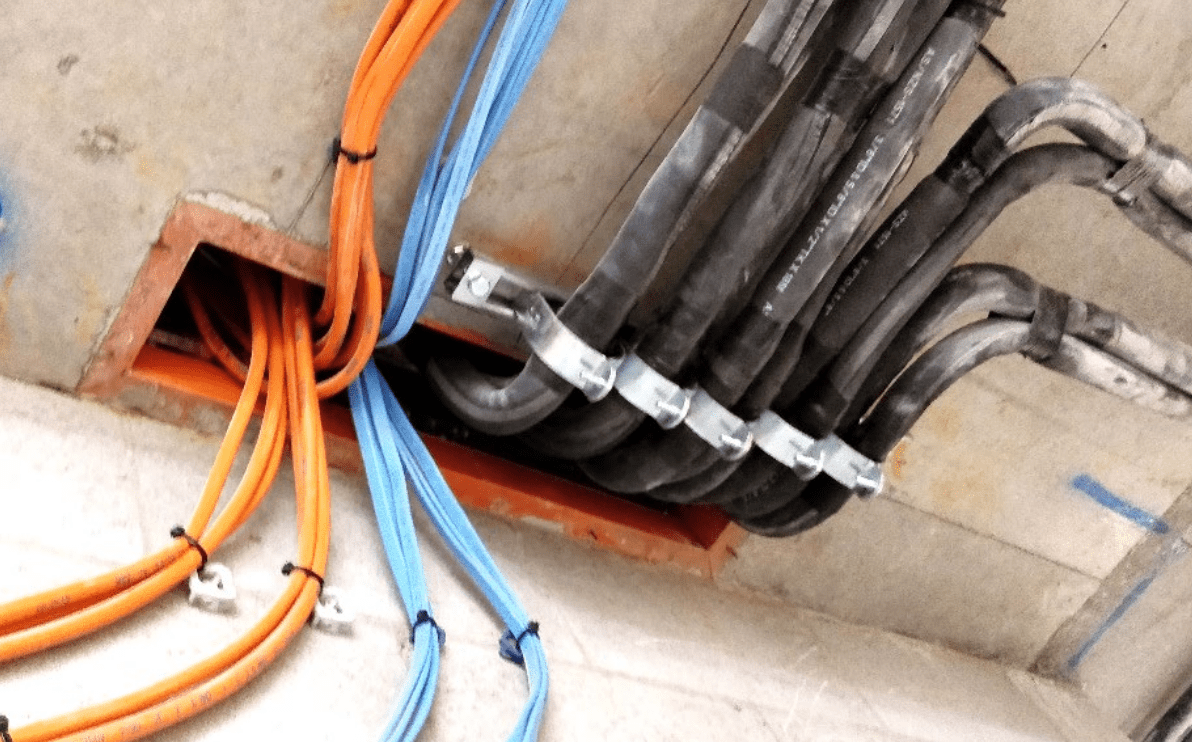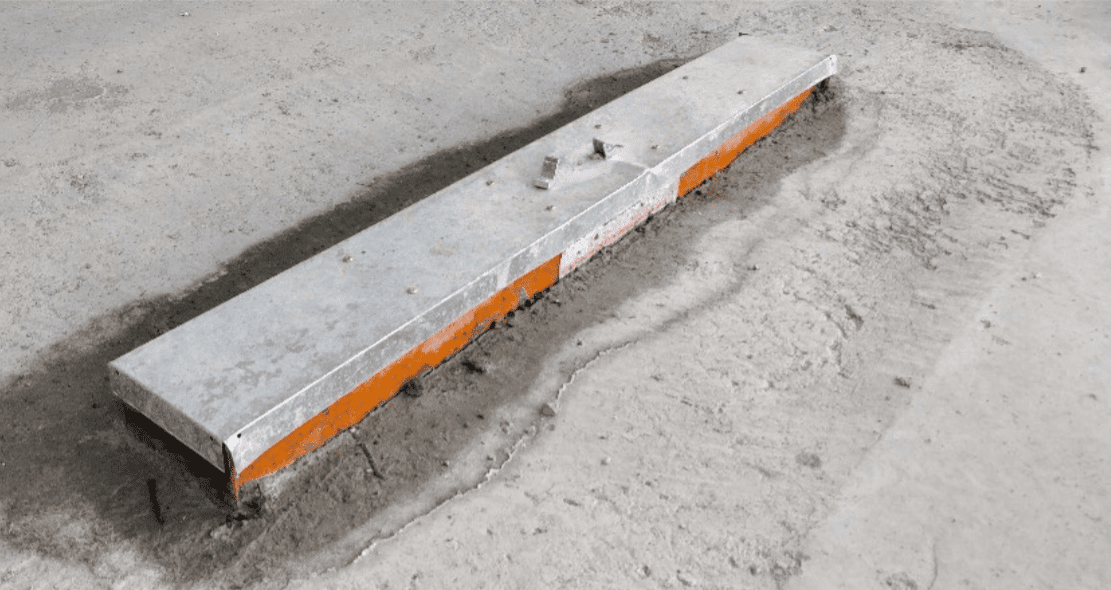Trafalgar’s technical team met with the builder’s Quality Assurance Manager and the mechanical contractor and discussed potential options, with the FyreBOX Cast-In being proposed as the optimal solution.
Using the FyreBOX Cast-In the penetrations were established by the FireBOX design during the concrete pour. The refrigerant pipes, electrical, and data cables were run through the FyreBOX and floor without a need for spacing.
The Challenge
On previous projects, the mechanical contractor had traditionally run pipes through separate penetrations and used a collar on each or had paid concreters to form larger riser shaft openings.
This traditional method was labour intensive, increased the service penetration footprint and posed risks of potential compliance issues relating to penetration spacing, therefore the contractor was looking for a better solution.
The Delivery
- Saves time and money -no drilling or cutting the concrete
- Simple – nailed into form work on each level and concrete poured around
- Fire rated penetrations – established in the concrete
- Large services capacity – the mechanical plant room pipe load was managed by multiple FyreBOX Cast-In with 100mm spacings.
- Small footprint – less building space required due to lower spacing requirements
- Fire tested and fully approved to AS1530.4 and AS4072.1.
PDF Download
Click the button below to download this case study for easy reading and printing.





