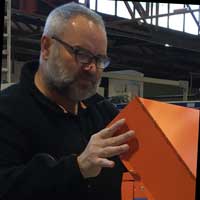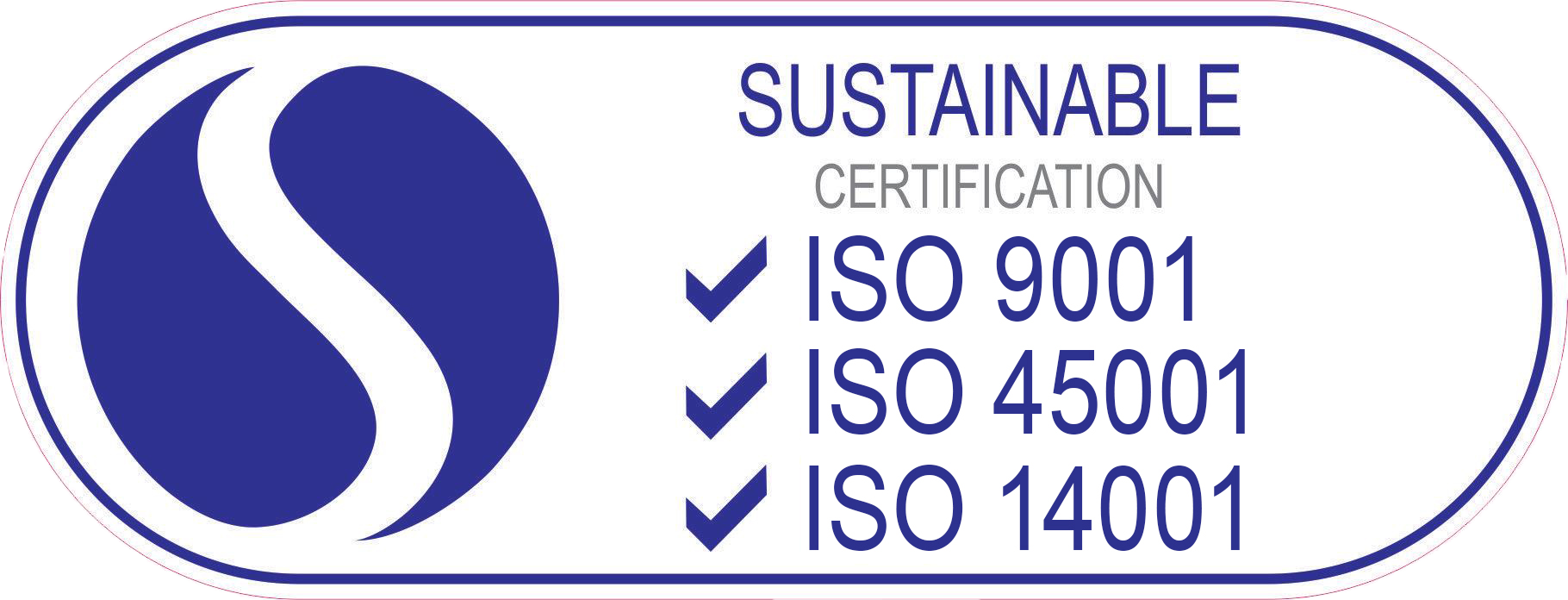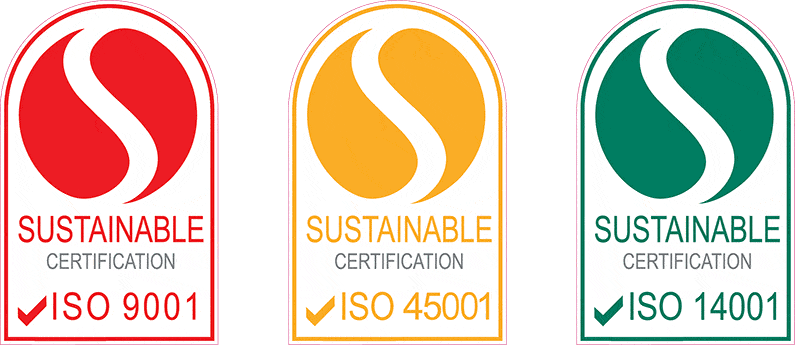
John Rakic
John Rakic is the proud Owner and Managing Director of Trafalgar Group with over 20 years of experience in the passive fire industry.
They say that time flies. Well, that saying holds true to me personally when it comes to smoke and smoke leakage. I am fortunate to have spent six years completing a Masters in Fire Safety Engineering, studying on weekends and evenings while working full time. I had a thirst for knowledge and passion to learn how to calculate and model smoke movement.
This all manifested itself in my major project or dissertation for my master’s degree being smoke leakage. I have fond memories of the time I spent in Madison Wisconsin, doing ambient and medium temperature air or smoke testing. I tried to correlate the empirical formulas of Coopers and other researchers with actual leakage measurements.
Image: “Greenfield Apartment Fire” by Jay Adan is licensed under CC BY 2.0
What I concluded for myself is that nothing beats actual performance testing. We cannot model deflection or distortion. Theory is great but real full-scale testing is the only way to quantify an actual smoke leakage rate for a system.
Smoke containment is no different to other forms of containment, like fire and sounds, where both fire and acoustic testing is conducted to determine or quantify performance.
I pinch myself.
My research is 20 years ago now, and has anything changed in relation to smoke requirements in our local Australian Regulations? The simple answer: no.
This is just a snippet of the full article. To read the entire article, download the pdf today.
Table of Contents
Smoke Leakage Test Methods
On the back of my own research, Warrington Fire (in particular, the former owner of Warrington Australia, Paul England) and myself, with the financial support of Lorient at the time, did further research around leakage through doors, co-sponsored by the Victorian Building Authority. This proved that a so-called tight-fitting door is effectively a disaster waiting to happen. The 3mm gap that the fire industry painfully tries to maintain is a total waste of time.
We drafted and managed to write a local smoke leakage test method for doors, dampers and service penetrations, AKA AS1530 Part 7.
We wrote an Australian smoke door standard, AS6095.
We recommended acceptable leakage data.
Alas, the status quo has stayed the same; in terms of the Deemed-to-Satisfy provisions of the NCC or BCA, smoke is still poorly catered for in Australia.
Understanding Smoke and Smoke Leakage
Smoke is defined as incomplete combustion products carried by air. It is the little sooty particles that allow us to see smoke. The less efficient the combustion process, the darker the smoke.
So to measure smoke leakage we can use an air leakage test apparatus. We might not see the smoke, but the air leakage rates we measure accurately predict smoke movement, helping us to quantify it.
For visual purposes, and to make a good video, some colouring or a smoke bomb can be added to the apparatus.
Image: “City on Fire” by ˙Cаvin 〄 is licensed under CC BY 2.0
How do we quantify smoke leakage?
Smoke leakage rates are typically measured in volume of smoke per unit of time.
Depending on whether you work or think in metric or imperial, this is typically recorded for example as m3/hr, l/s or cfm (cubic feet per minute).
“Acceptable” Smoke Leakage Versus Total Smoke Stopping
It is not practical commercially to stop all smoke movement, particularly if something needs to open and close, for example, a door or dampers.
For life safety purposes – and from a first principal point of view – it should make sense that if we have a smoke wall, we want an opening for access, egress, air movement and services to provide an acceptable level of protection to occupants on the other side of a smoke barrier. This is no different to fire and sound (acoustics) for that matter.
In essence, we want to maintain a tenable or relatively smoke-free environment, at least whilst building occupants can escape.
However, what if they cannot escape as they are not mobile?
In these cases, we need to maintain the tenability or air that these occupants can safely breathe for longer.
It is no surprise then that the NCC or BCA requires smoke walls in both hospitals and nursing homes; it makes total sense when you think about it. The sick and aged will require assistance to evacuate, so we need better smoke management or smoke containment in these types of buildings.
I would argue also that escape corridors are no different, particularly in high rise apartments.
What does our Australian NCC or BCA require for smoke walls and any openings in the smoke walls?
Our performance requirements in NCC state the following:
CP3 Spread of fire and smoke in health and residential care buildings
A building must be protected from the spread of fire and smoke to allow sufficient time for the orderly evacuation of the building in an emergency.
This applies only to patient care areas in hospitals and to aged care facilities.
Our prescriptive of deemed-to-satisfy provisions state the following:
Discussion Relating to Prescriptive/Deemed-to-Satisfy (DTS) Requirement in the Australian NCC for Smoke Walls and Service Penetration Openings in the Smoke Walls
We need smoke walls for patient areas in hospitals and aged care facilities.
The requirements for controls joints (junctions) and openings around penetrations in smoke walls are very poor and need some improvement.
Smoke Walls
Control Joints and Openings Around Service Penetrations
The requirements for controls joints (junctions) and openings around penetrations in smoke walls are very poor and need some improvement.
I cannot understand why the NCC would call up a non-combustible material. We typically see movement, and the seals for control joints and around penetrations need to cater for this movement.
NSW variations to the requirements make a little more sense; they talk about materials being used that adequately prevent the free passage of smoke (minimise smoke leakage) and suggest intumescent putty or other suitable material.
How do other nations regulate for smoke leakage?
Image: “Fire!” by wili_hybrid is licensed under CC BY-NC 2.0 Helsinki, Finland. 2007.
I have looked at the requirements in Europe and the USA. Both nations require some quantified leakage rates to be measured and have provided either an S rating for smoke leakage or an L rating for leakage.
For doors, the leakage is expressed as maximum leakage rates, at a given temperature and pressure, and is quantified in terms of lineal metres or foot of perimeter of door gaps.
For service penetrations, the same applies but maximum leakage rates are expressed in terms of square meters or cubic feet of an individual penetration, or a maximum cumulative rate for multiple penetrations for a given area of a fire or smoke wall for example.
It is important to state that fire walls in these countries also require smoke leakage ratings.
In Australia, fire walls do not need to be quantified smoke walls in terms of acceptable smoke leakage rates. Where we do have dedicated smoke only walls, we do not quantify any performance criteria.
A Duty of Care That Applies to Manufacturers of Products Used for Fire and Smoke Sealing
We can see that you can drive a truck through the current provisions in relation to smoke leakage through either fire or smoke walls, floors, ceilings and the like.
Does this make it acceptable to just do the minimum and provide a product that can meet fire requirements? This conveniently ignores other important design attributes like smoke leakage for example.
My opinion is that when a manufacturer decides to develop and launch a product, it must – or at worst should – be fit for purpose, and that means it needs to cater for all design criteria.
These design criteria must include:
- Fire resistance (both hot gas mitigation and limiting the temperature on the non-fire side)
- Smoke leakage
- Sound transmission (acoustics)
- Movement capabilities to cater for real world-building movement
- Air leakage in today’s energy-efficient world
- Safety involved when working with products (MSDS’s)
- Low VOC materials
A Real-World Example of a Proven All-Rounder Product or System
Image: Trafalgar Fire’s FyreBOX Mini and FyreBOX Maxi systems in a two hour test with plasterboard wall.
I would like to use the example of the Trafalgar Fire FyreBOX range of systems used for fire, smoke and acoustic sealing of service penetrations, and in particular complicated multi services.
When I set out to design and patent several aspects of this Trafalgar Fire FyreBOX range, the purpose and design criteria discussed above were at the forefront of my mind.
My biggest challenge was to develop an engineered foam insert for the systems which would provide the following attributes:
- Provide an effective fire seal (in terms of integrity and early temperature rise on the non-fire side) until the main intumescent material inside the box fully expands in a fully developed fire
- Provide an effective fire seal for an incipient or sprinkler-controlled fire or all fire scenarios
- Have very low porosity to allow for excellent smoke and acoustic provisions – after all, sound and smoke move in air
- Make the material easy to work with, cut, compress & fit into the Trafalgar FyreBOX
- To make it locally here in Australia
- For it to be inert and safe to work with and have very low VOC values
- Allow services to move without dislodging any fire stopping materials – the 30mm thickness and spongey nature were important to the development of the foam solution
Trend in Australian Marketplace
Interestingly, it has not been the fire fraternity that has commented on the excellent design attributes that the Trafalgar Fire FyreBOX systems provide and who now insist on our Trafalgar Fire brand only.
The Passivhaus fraternity and energy efficiency attributes of low leakage rates have been asked for by this market sector. Some other somewhat inferior products which were widely being used were being found to be more than lacking in terms of air leakage mitigation. This was found during field testing.
Similarly, field acoustic testing of apartments to corridor walls for SOUs found the same problems with the inferior products which were widely being used. How awkward or painful it must be to have built and installed everything only to find you fail your acoustic field test. Then what?
Last but not least, the fire safety engineering fraternity want to quantity their Available Safe Egress Times, and need data on smoke leakage rates to input into their computer modelling. Trafalgar Fire is pleased to have this data to provide to them.
So where to from here?
I will go back to where I started this article. 20 years on and nothing has changed in terms of fire and smoke. As I have said, more recent trends suggest that both acoustic and energy (low leakage) provisions are requiring real-world and field measurements for verified performance. By providing sound acoustic (pardon the pun) and better airtightness or energy efficient (low air leakage) penetration seals, we indirectly improve the smoke performance.
We can learn from the last 20 years with doors.
Acoustic provisions in NCC necessitated the use of acoustic seals on fire doors so we got smoke for free.
I see the energy-efficient or low air leakage rates being another driver for improvements in systems and requiring quantifiable design data. Of course, there is always on-site testing and verification with the absence of published air leakage performance data is currently what is being done.
I fully appreciate that ABCB needs to go through the cost-benefit analyses for changes to smoke walls and adding some performance criteria for control joints and service penetrations, but I think that the changes to acoustic and energy provisions are making the cost-benefit analyses much easier; it is just a small tweak that is needed.
After all, we all know that smoke is the real killer, and we really do not want any unnecessary fatalities.
Last but not least, before my inbox fills up with emails or I get the comments when this article is published on LinkedIn inevitably, I appreciate there are other fire and smoke control measures in buildings like sprinklers and smoke exhaust, venting and pressurisation, but as I like to see, we need a holistic and balanced approach to life safety in our buildings and we can achieve much more for no effective cost increase with better clarity around quantifiable performance criteria in the DTS provisions of NCC here in Australia. We just must have the appetite to improve. Let’s not wait for multiple fatalities from smoke in a hospital or aged care facility.












