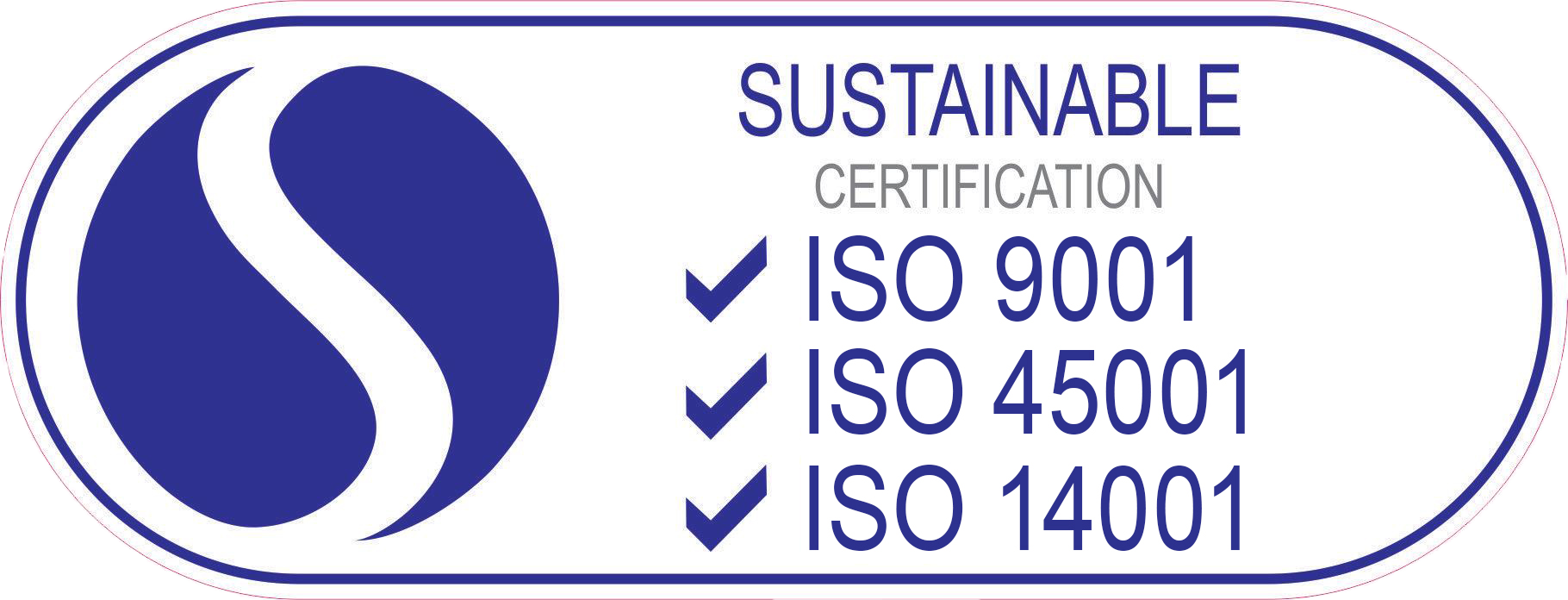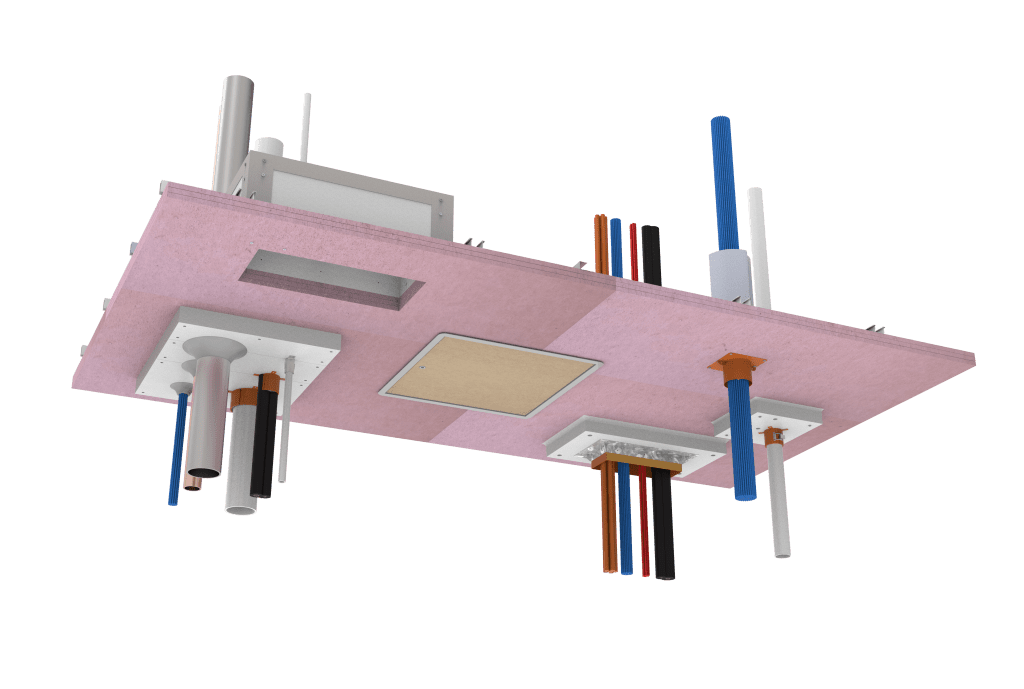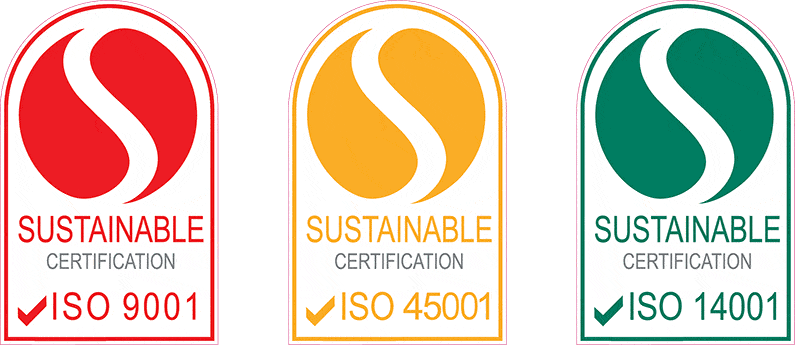“…. a huge opportunity for those involved in modular design construction and certification, and other interested parties to innovate and develop some world-leading materials, systems and method of providing effective passive fire protection measures in modular construction..”.
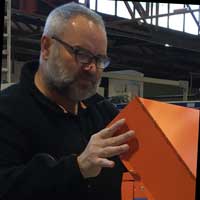
John Rakic
John Rakic is the proud Owner and Managing Director of Trafalgar Group with over 20 years of experience in the passive fire industry.
This is just a snippet of the full article. To read the entire article, download the pdf today.
It has been interesting, sitting back and watching over the last 10 to 15 years, and where possible, participating with the supply of specialty building products, as Australia has embarked on its offsite prefabrication and modular construction journey.
My professional interest in modular construction is to develop passive fire safety systems to assist the designers of modular buildings; to allow easier, faster, more cost effective, (fire) safe, transport friendly and durable off-site construction and on-site commissioning of multiple rooms or volumetric units; joined together to complete the overall building.
Why Modular Construction?
To maximise off-site prefabrication content, encompassing framing, cladding, services, fittings and finished assembly in factory conditions. This minimises the on-site building activity and use of trades. With advanced modular construction, complete building units or building modules are delivered to site as volumetric cubes; carefully bolted or fixed together to create an overall building. This is often referred to as 3D volumetric or three-dimensional modular construction, to differentiate it from prefabricated or flat, wall or floor assemblies.
This form of construction seeks to speed up construction, save money and improve the quality of as built construction utilising a factory environment.
Passive Fire Protection or Fire Separation Challenges
Many unique design challenges manifest themselves relating to the requirement of the NCC or BCA to provide fire separation or passive fire protection measures. These as most of us know manifest themselves as system FRL requirements, commonly referred to incorrectly as fire ratings. One hour and two hours fire ratings are often thrown around in conversation, but many of us know there are many different parts of an FRL depending on the building elements including, structural adequacy, fire integrity, insulation or non-fire side temperature rise controls, resistance to incipient spread of fire in ceiling and other cavities and of course smoke containment. Some of the passive fire protection measures will be discussed in more detail below along with some of Trafalgar’s system or product offerings.
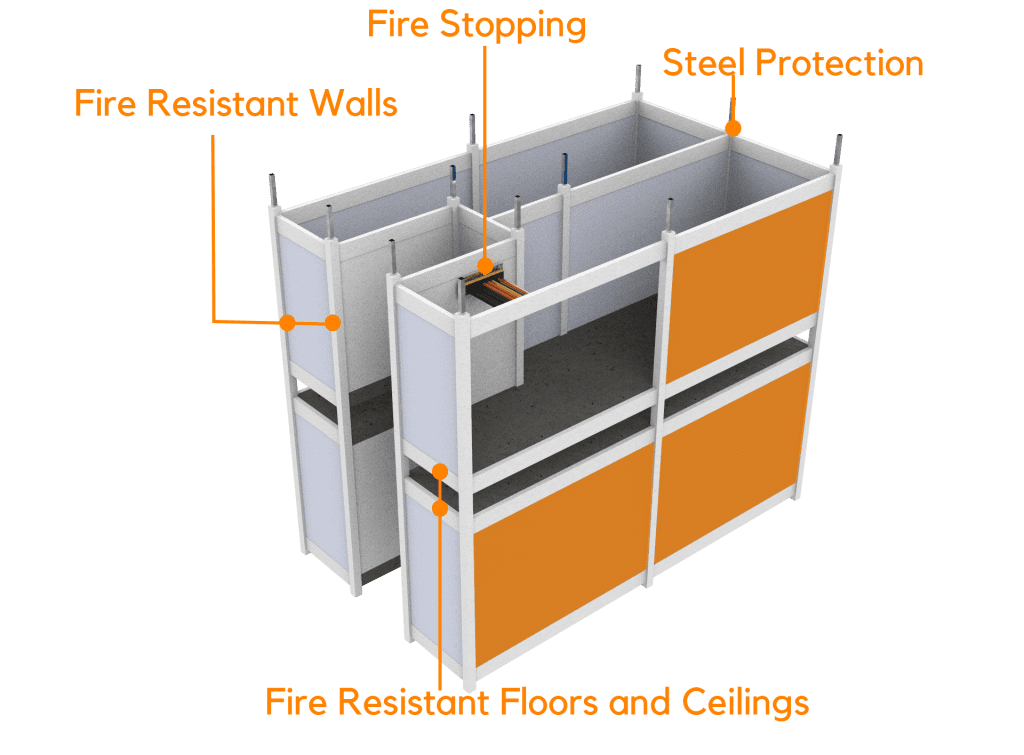
Steel structures and its structural fire resistance and FRL
Modular construction will typically use a steel-supporting structure. This structure under the NCC or BCA requires compliance with AS4100 and a requisite FRL. The AS4100 section of fire requires a series load bearing steel fire sections to be fire tested to AS1530 Part 4 -2014 or a more severe fire testing regime, and the results are then converted into a fire assessment report by a Registered Testing laboratory using mathematical regression analysis. The output of this fire testing and assessment provides the necessary relationships for steel section size, referred to in AS4100 as the ESA/m ratio (or HP/A), limiting steel temperature and required thickness of fireproofing material for a given duration; the NCC requisite FRL or fire rating in minutes of fire exposure.
Vertical walls and service riser shafts requiring an FRL
conventional fire-rated plasterboard has been shown to not travel well in transport as the fixing screws work loose during vibration from transport and flexural loads the walls of the module are subjected to when cranes are used to load, unload and place modules in position on the construction site. The impact resistance is also quite poor.
Trafalgar has developed some comprehensive systems to use our Corex glass reinforced gypsum fire resistant board material to allow manufacture impact resistant and fire rated solid walls, conventional stud and track partitions and service riser shafts with requisite NCC or BCA FRL’s. FRL’s for -/60/60, -/90/90 and -/120/120 are available.
Horizontal and load bearing Floor/Ceiling systems requiring an FRL
Many modular fabrication companies are still having to use concrete for the load bearing and modular floor / ceiling systems requiring an FRL.
With conventional concrete, fire testing required by AS1530 Part 4-2014 is limited to fire exposure from below only. The use of new and innovative lightweight flooring systems for modular construction, negating the need for concrete, provide a new fire spread concern. This fire concern I will call fire from above, or downward fire exposure of the lightweight floor assembly, to contract from fire from below.
Trafalgar has some load-bearing floor/ceiling assemblies with fire test system approvals to AS1530 Part 4 – 2014 for both fire from below, and downward fire exposure or fire from above.
Service penetrations through Trafalgar Systems to maintain the fire barrier FRL
Trafalgar have some innovative fire-stopping systems developed for new construction that are particularly suited to modular and lightweight construction methods. Many allow services to move during transport and do not utilise wet caulks mastic or sealants.
Joints, cavities, ventilation gaps and other voids
Often overlooked by some, and maybe the least glamorous of passive fire protection system components, but for modular construction, joints, especially module to module joints are very important to limit fire spread and to provide an overall FRL for discrete modular construction elements when bolted or joined together.
Trafalgar has some world class and patented fire stopping materials for joints, cavities and ventilation gaps in it’s stable of passive fire protection products. We are continually fire testing new interfaces, gap sizes and FRL requirements to meet the need of the modular market.
